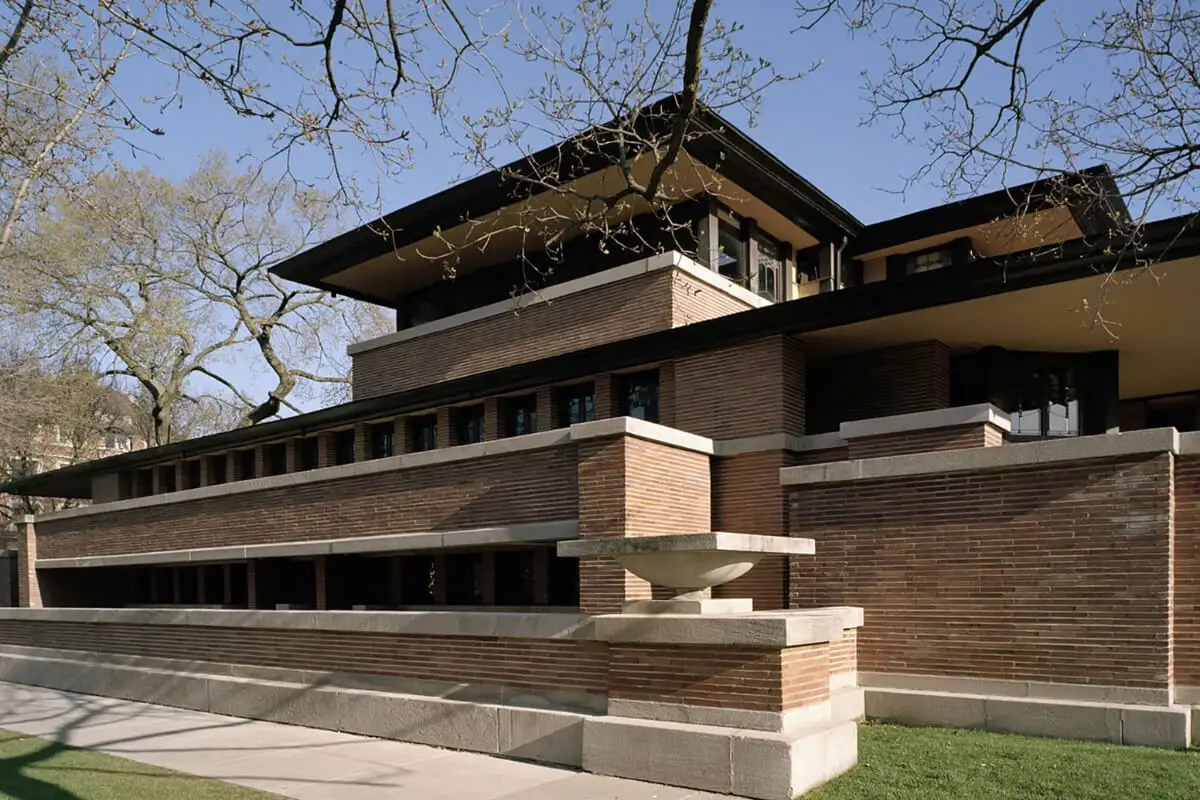The home of esteemed architect Frank Lloyd Wright exemplifies his revolutionary design approach and is an enduring testament to his architectural genius. Simultaneously echoing the past and predicting the future, Wright’s home showcases a unique blend of stylistic elements, sustainability principles, and unprecedented innovative technologies.
It is a dwelling place, a masterpiece of art and architecture, a touchstone of historical perspectives, and a blueprint for sustainable future designs. This piece offers an enlightening exploration of Wright’s home, delving into its architectural style, historical context, global impact, environmental aspects, and educational value.
Table of Contents
- The Architectural Style of Frank Lloyd Wright’s Home
- Historical Context of Frank Lloyd Wright’s Home
- Impact of Frank Lloyd Wright’s Home on the Architectural World
- Sustainability and Environmental Aspects of Frank Lloyd Wright’s Home
- Frank Lloyd Wright’s Home as an Educational Resource
- Related Content
The Architectural Style of Frank Lloyd Wright’s Home
The Architectural Reflections: Frank Lloyd Wright’s Home — A Testament to His Unique Design Style
Frank Lloyd Wright, a name synonymous with American architecture, introduced a paradigm shift that forever altered the landscape of architectural design. His design philosophies are brilliantly manifested in his Prairie School style, his love for organic architecture, and his prolific establishment of the Usonian home concept.
An epitome of these can be observed in Wright’s residence, Taliesin, a concrete illustration of his artistic flair and architectural ideologies.
Constructing Taliesin in Spring Green, Wisconsin, Wright elegantly highlighted his fondness for organic architecture. This doctrine fuses the physical edifice with the natural surroundings, establishing an amalgam of harmonious existence.
The residence sprawls across hilly, unspoiled terrain, with the building materials echoing the local context—a cornerstone of organic architecture and a testament to Wright’s belief in creating structures that blend seamlessly with their natural environment.
The cantilevered design forms of Taliesin, branching out over the landscape like a tree’s branches reaching toward the sunlight, reflect Wright’s pioneering stance on structural innovation.
Wright’s use of horizontal lines and flat, spreading roofs adorning his beloved home underscores his Prairie School influence, which celebrates the expansive flatness of the U.S MidwU.S. landscape—an ethos of design deeply ingrained in Wright’s works.
Wright’s quintessential embodiment of simplicity and functionality, hallmarks of the Usonian ethos, are exquisitely showcased in Taliesin’s design. Rather than adhering to opulence, Wright’s home emphasizes compactness, utility, and a high degree of integration with the surrounding environment—values central to Wright’s Usonian architectural vision.
While the overall harmony of Taliesin with the landscape fulfills Wright’s organic architectural ideals, one must not overlook the innovative applications of building materials that populate the residence. Utilizing locally sourced limestone and Wisconsin river sand, Taliesin becomes an extended reflection of the landscape it inhabits.
Wright’s principle of truth to material, underpinning his architectural philosophy, embraces these materials’ natural expressions and character, facilitating an authentic dialogue between structure and surroundings.
Considering the depth of the indoor spaces, Wright masterfully exploits the illusion of spaciousness, demonstrating his focus on coordinative design elements.
The strategic arrangement of furniture—an inherent part of his holistic design approach—facilitates fluid movement and creates inherent connectivity to the outdoor space, illuminating the intertwined relationship between the indoors and outdoors in Wright’s architectural lexicon.
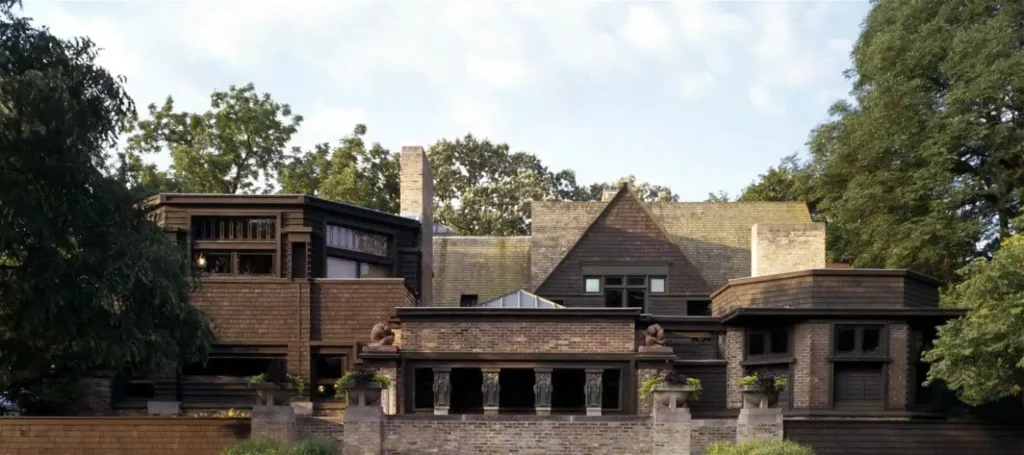
In conclusion, Frank Lloyd Wright’s home, Taliesin, stands as an articulate reflection of his unique architectural style—organic, Prairie School, and Usonian—that continues to serve as a steadfast manifesto for the philosophies at the crux of his transformative architectural journey.
The ingenious amalgamation of design, function, stability, and harmony makes Taliesin an enduring symbol of Wright’s pioneering spirit and innovative vision. In the 75 years since Wright’s passing, Taliesin remains his dwelling and a tangible discourse of his architectural ideologies etched in stone, wood, and the sprawling natural beauty of its Wisconsin foundations.
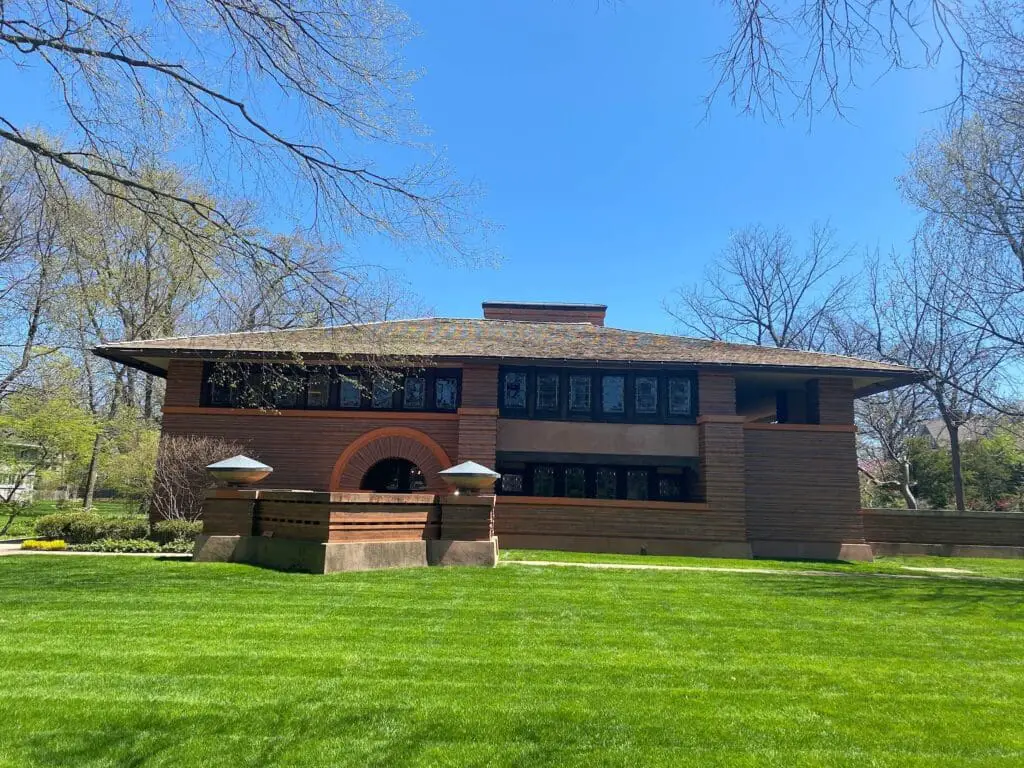
Historical Context of Frank Lloyd Wright’s Home
Delving deeper into the historical context influencing the design of Frank Lloyd Wright’s home, it is essential to note the socioeconomic dynamics of the time alongside the cultural vibrations that resonated.
The early 20th century it marked a period of upheaval, reformation, and emerging industrialization in the United States. The Great Depression in the 1930s also marked a time when the nation reconsidered domestic comfort, affordability, and sustainability.
Evident in Wright’s work is that he responsibly responded to this circumstance with architectural solutions that emphasized sensible luxury over opulence and functionality over grandiosity.
The Usonian home concept, for example, resonated with the changing socioeconomic requirements, aiming to provide affordable yet beautiful living spaces for the American middle-class.
Even the lower-profile horizontality of the Prairie School resonates with the public’s yearning for stability, simplicity, and harmony with the environment amid the whirlwind of industrialization and urbanization.
The principle of organic architecture harmonizes staunchly with the transcendentalist and nature-oriented ideologies of Ralph Waldo Emerson and Henry David Thoreau, which were prominent in American literature and thought during Wright’s developmental years.
Their philosophies charge a critique against the increasing disconnect between people and nature owing to rampant industrialization – an ethos reflected profoundly in Wright’s design principles that aimed at integrating the built environment with the natural landscape.
Moreover, the innovative use of building materials, particularly the acceptance of newer industrial materials like steel and concrete, shows Wright’s realistic acknowledgment of his time’s economic constraints and potential.
Simultaneously, his choice of materials signals a significant relationship between the advances of the Industrial Revolution and the changing aesthetic preferences.
Experiments with textile concrete blocks or the incorporation of cantilevered designs would have been implausible if not for this well-timed synergy of creativity, resources, and technological innovation.

Lastly, the strategic arrangement of furniture and interconnectedness of indoor and outdoor spaces, characteristic of Wright’s work, reflect the period’s heightened mindfulness towards health, hygiene, and light – an awareness brought on by increasing conversations around public health and housing.
Through such considerations, Wright’s architecture was not an isolated invention but an interactive dialogue and response to the layered contexts of his era.
His works represent a unique prose of design that incorporated, as it did challenge, the prevailing themes of the time, giving valuable insight into architecture’s role as a responsive and reflexive practice.
As evidenced in his enduring legacy, creating spaces that harmoniously blend with the environment, anticipate social needs, leverage technology, and put forth a distinct aesthetic language is an art that remains as relevant today, if not more, as it did a century ago.
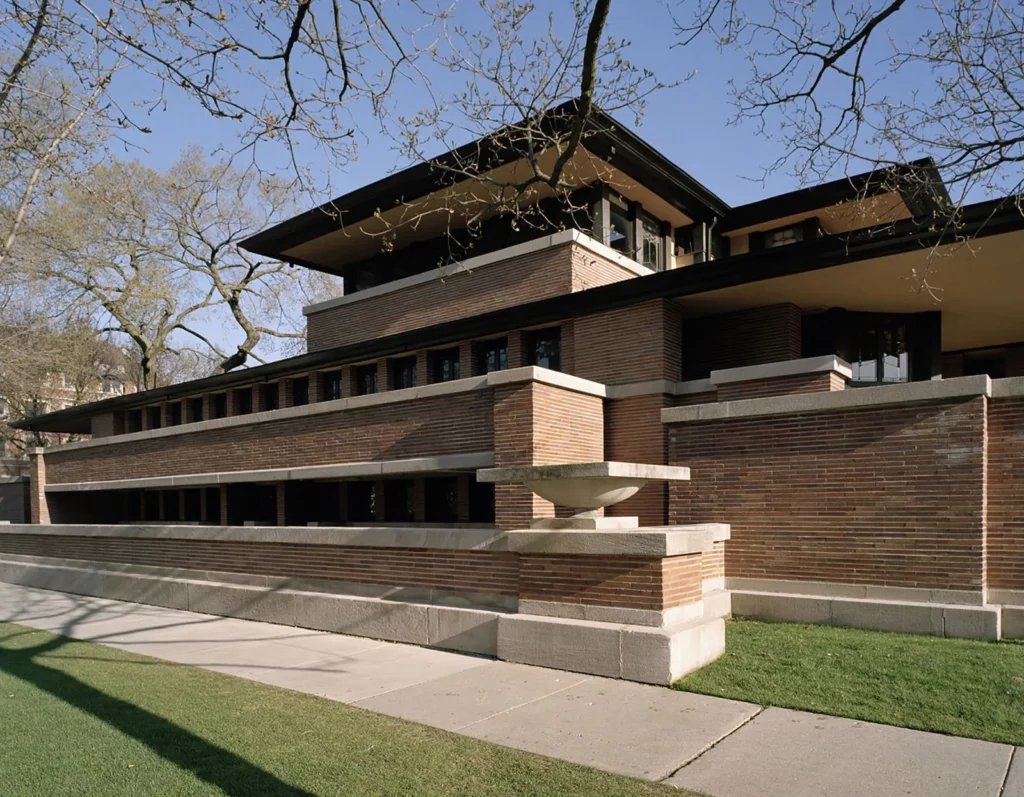
Impact of Frank Lloyd Wright’s Home on the Architectural World
The universal significance of Frank Lloyd Wright’s residential masterpiece, Taliesin, lies in its physical manifestation and its reflection of socioeconomic dynamics and cultural vibrations of the early 20th century United States.
The tumultuous era, marked by the Great Depression, was one where uncertainty was ubiquitous, and domestic comfort became a much desirable solace. Wright’s innovative approach to design and keen sensitivity to these societal challenges resulted in the Usonian home concept aiming to provide affordable, functional, and aesthetically pleasing living spaces for the middle class.
In the core of Wright’s design philosophies, inspired by the horizontality of the Prairie School architecture, one witnesses a yearning for stability and groundedness. This intrigue towards the practical, straightforward elements reflects a collective societal inclination toward simplicity in the labyrinth of economic instability.
The philosophical influences from Ralph Waldo Emerson and Henry David Thoreau, renowned transcendentalists advocating for unity with nature, are evident in Wright’s architectural principles.
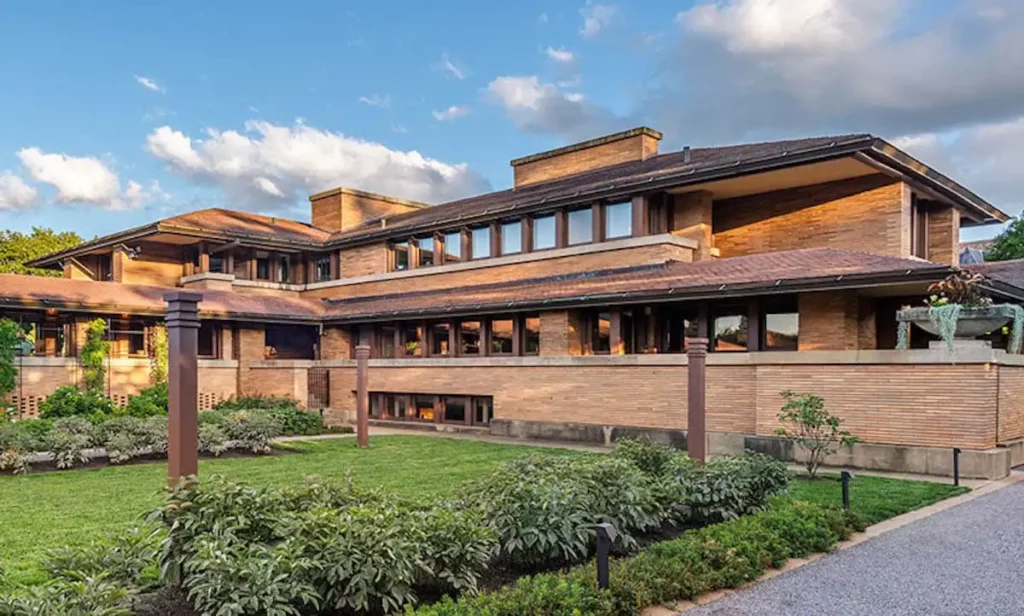
Just as Emerson and Thoreau saw nature as the ultimate truth and spiritual source, Wright recognized the built environment’s potential to maintain and enhance that profound relationship with the natural landscape.
Advancements in technology during the Industrial Revolution played a vital role in facilitating Wright’s vision. His innovative usage of building materials, mainly steel, and concrete, echoed a synchronization with the evolving aesthetic preferences of that era.
Indoor and outdoor spaces’ strategic arrangement and interconnectedness were not merely an aesthetic choice but a well-considered gesture towards the inhabitants’ health, hygiene, and light. Through Wright’s designs, architecture emerged as a responsive and reflexive practice, aware of its social and environmental responsibilities.
Wright’s contribution to architecture transcends beyond his buildings and sketches. It unravels into a more extensive ideological and pragmatic engagement with the world, highlighting architecture’s potential in shaping societal experiences and aspirations.
The significance of Taliesin extends from being a symbol of Wright’s genius to being a beacon of an era’s cultural and socioeconomic pulse.
Today, Frank Lloyd Wright’s philosophy and styles influence architects and designers worldwide, attesting to his profound legacy. Even as we continue to evolve and innovate, the timeless principles of integrating with natural landscapes, prioritizing functionality and simplicity, using materials truthfully and sustainably, and recognizing the socio-cultural implications of architectural design remain essential pillars in architecture.
Through exploring and understanding the universal resonance of Wright’s Taliesin, we thus continue this critical conversation on the evolving interplay between architecture, environment, and society.

Sustainability and Environmental Aspects of Frank Lloyd Wright’s Home
Building on the heritage of Wright’s organic architecture philosophy, a closer examination of Taliesin as a case study provides insight into its embodiment of sustainability and environmental consciousness.
Emphasizing the synergy between the structure and its environment, Wright’s use of building orientation, planning, landscaping, and choice of materials showcased an early yet profound understanding of ecological design.
In designing Taliesin, Wright carefully considered the site’s topography, sun paths, and prevailing winds to shape the design and orientation of the building. The result was a structure capitalizing on natural light and ventilation, reducing reliance on artificial heating, cooling, and lighting systems.
Decades ahead of its time, this approach is widely recognized today as a cornerstone of sustainable architecture.
Beyond this, Wright’s appropriately planned landscaping played a crucial role in establishing a harmonious connection with the site’s natural surroundings. Indigenous vegetation was preserved and seamlessly incorporated into the built form, reinforcing the idea of integrating the built environment with the natural landscape, an ideology influenced mainly by transcendentalist thinkers like Emerson and Thoreau.
In terms of materials, Wright embraced local, natural, and sustainably sourced materials, as evident in Taliesin’s sandstone walls, timber framework, and plastered straw insulation. He followed the principle of ‘truth to materials’, letting materials express their nature rather than disguising it with paints and finishes, starkly contrasting the manufacturing-driven architectural trends of his time.
This innovative use of plentiful and renewable resources signifies Wright’s consciousness about material sustainability and economy.
Notably, the open plan layout and strategic arrangement of spaces in Taliesin confirms Wright’s focus on creating efficient, functional spaces that connect indoors with outdoors, enhancing occupants’ health and well-being by promoting access to natural light and air. Elucidating Wright’s understanding of architecture’s role in inhabitants’ lives, it highlights an early recognition of what we today refer to as biophilic design principles.
While actively integrating his designs with the environment, Wright underscored the importance of architecture’s socio-cultural implications. His Usonian homes were envisioned as a solution to the housing needs of the average American, offering aesthetically pleasing, affordable, and sustainable living spaces.
Wright’s Usonian design approach was an early precursor to contemporary concepts like affordable housing and compact urban living, which are critical in contemporary sustainable urban design discourse.
Reflecting on Wright’s legacy enlightens us on the timeless essence of sustainable architecture. This architecture is sensitive to its environment, responsive to its socio-cultural context, and accurate to its materiality.
Though the terminologies have evolved – ‘organic’ to ‘sustainable,’ ‘Usonian’ to ‘affordable housing,’ ‘truth to materials’ to ‘circular economy,’ the principles inherent in Wright’s architecture remain relevant, underlining his profound influence on the practice.
Reflecting on this insight, one may argue that Frank Lloyd Wright, through his architectural designs and theories, cradled the principles of sustainability and environmental consciousness in architecture long before it was mainstreamed.
It serves as an instance of architecture being a sensitive and reflexive practice, serving societal needs while maintaining a harmonious balance with the environment. Emulating this ethos, the challenge for architects today lies in crafting a technologically efficient, responsive, and ecologically sensitive – architecture signing with the synergistic philosophy Wright espoused.

Frank Lloyd Wright’s Home as an Educational Resource
Frank Lloyd Wright’s visionary approach to architecture was innovative not only for its time but continues to offer valuable lessons to architects in the present era. Taliesin’s verdant architecture and conscientious planning offer an unrivaled example of building orientation, which shrewdly utilizes natural sunlight and fresh air, reducing reliance on artificial systems.
By utilizing such an orientation in the planning phase, architects can achieve energy efficiency while maintaining the aesthetic charm of their designs.
Natural illumination and ventilation play a seminal role in Wright’s architectural planning. Taliesin’s windows, skylights, and semi-open layout are strategically positioned to optimize sunlight and facilitate cross ventilation, creating a comfortable and healthy living atmosphere. Such design foresight is noteworthy following the increasing prevalence of Sick Building Syndrome in modern fully-sealed buildings.
The landscaping of Taliesin is worthy of significant study, too; painstakingly done with native vegetation, it makes the site exceptionally resilient and reduces maintenance.
Additionally, such a practice highlights the dialectics between the built and the natural environment, a theory central to environmental stewardship in architecture. Wright’s integration of indigenous landscape features strengthens architectural identities in this homogeneous ‘global’ era.
Corresponding with the philosophy of ‘truth to materials,’ Wright lavishly employed local, natural, and sustainably sourced materials, each used in its authentic form and texture. Known for his affinity for natural materials like wood, stone, and brick, his choices went beyond mere aesthetics.
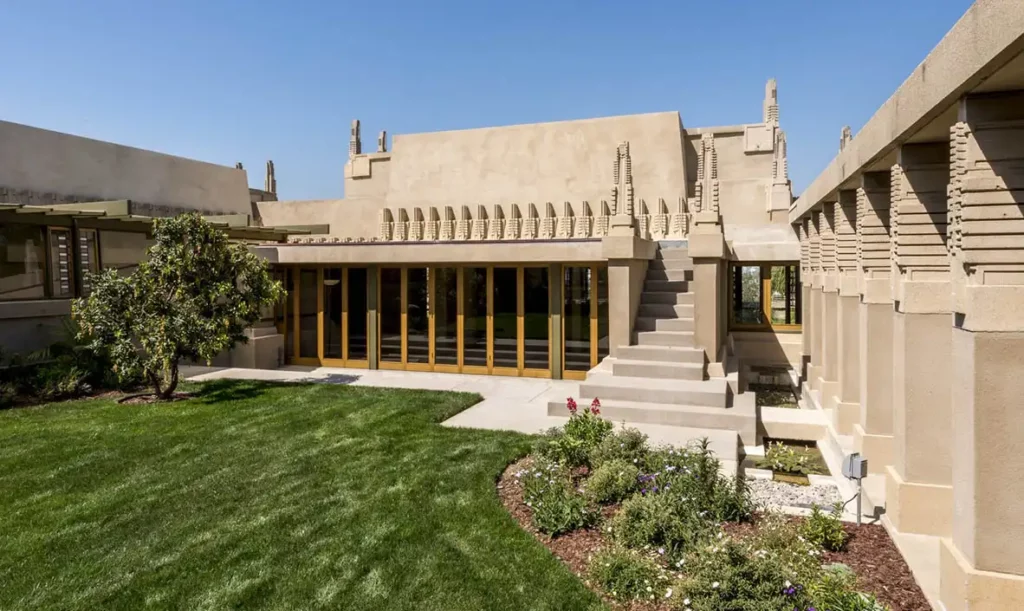
It reinforced the connection with the environment, supported local economies, and minimized the carbon footprint associated with the transportation of construction materials. Reflecting on Wright’s approach encourages architects to examine responsible and sustainable sourcing practices, fostering a healthier interaction between architecture and the environment.
In the context of Taliesin’s design, the open plan layout and seamless connection to the outdoors consolidate the twin objectives of promoting the health and well-being of the inhabitants while sustaining visual links with nature. As architects grapple with designing healthy living spaces amidst urban concrete jungles, Wright’s design principles illustrate integrating nature with interior environments for improved mental and physical well-being.
Moreover, the Usonian homes are a testament to Wright’s emphasis on the socio-cultural implications of architecture. These homes, affordable yet beautiful, were born out of an urge to cater to the needs of the average American. Thus, his designs teach aspiring architects the importance of socially responsive architecture, a lesson of immense relevance in the contemporary era marked by glaring economic disparities.
While seeking inspiration from Frank Lloyd Wright’s body of work, it’s essential to discern the core of his principles—sustainability, functionality, economic sensitivity, and spiritual engagement with nature.
By doing so, architects today can better navigate the challenge of creating technology-efficient, socially responsive, and ecologically sensitive architecture for a more sustainable future. The essence of Wright’s timeless and revolutionary work continues to enthuse generations of architects who share his vision for a harmonious and integrated architectural ethos.
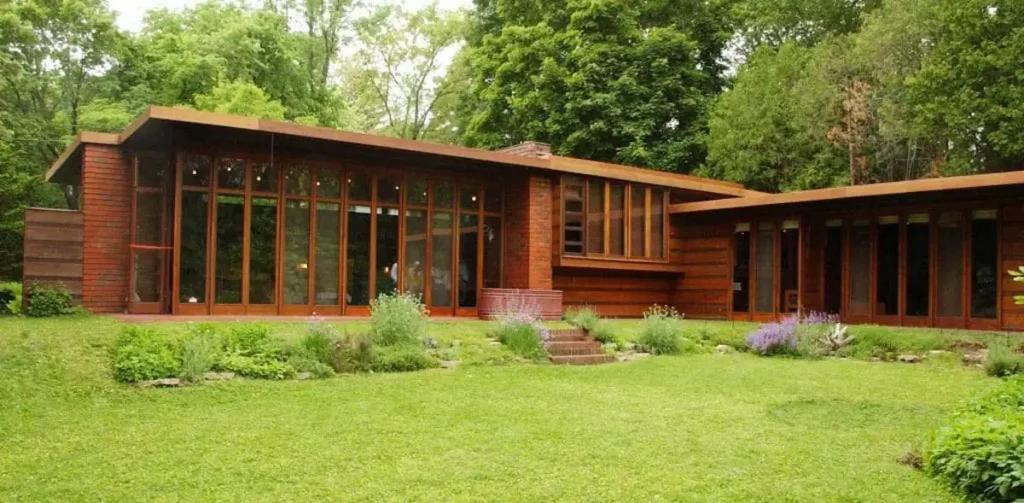
Through the aesthetic allure and functional prowess of Frank Lloyd Wright’s home, one can witness the birth of modern architecture that blends with nature and culture while reflecting searing socio-political realities.
The legacy of Wright’s home persists, continuing to shape the landscape of global architecture. It remains a stellar source of inspiration and learning for architects, scholars, and enthusiasts, symbolizing thoughtful design’s enduring potency.
As we further engage with the ingenious design tenets encoded within Wright’s home, we can profoundly understand and appreciate the extraordinary vision of this architectural maestro.
Find out more about how Mondoro can help you create, develop, and manufacture excellent home decor and home furniture products – don’t hesitate to contact me, Anita. Check out my email by clicking here or become a part of our community and join our newsletter by clicking here.
Mondoro gives out a FREE Lookbook to anyone interested. You can receive a copy of our latest Lookbook by clicking here.
Listen to our Podcast called Global Trade Gal. You can find it on all major podcast platforms. Try out to listen to one of our podcasts by clicking here.
Subscribe to our Mondoro Company Limited YouTube Channel filled with great videos and information by clicking here.
Related Content
Frank Lloyd Wright: Landscape, Nature And Other Influences
Frank Lloyd Wright considered himself a self-proclaimed genius who was not influenced by anyone or anything. The truth is there are things that influenced him and his work, including landscape and nature, music, his children’s Froebel block system, Japanese art, especially Japanese woodblock prints, and the architectural work and designs of Louis Sullivan.
You can discover more by reading Frank Lloyd Wright: Landscape, Nature And Other Influences by clicking here.
The Japonisme Home Decor Trend & Why We Love It
The words Japonisme are from the Impressionist and Post- Impressionism who were inspired by Japanese art; many other artists were also inspired by Japanese design in the late 19th and early 20th Centuries. Japonisme is a significant look and trend that is emerging again.
To discover more about this, you can read our blog, The Japonisme Home Decor Trend & Why We Love It, by clicking here.
What Are Some Traits Of A Successful Product Designer?
A trait of a successful Product Designer is that they understand who they are designing for and why they are designing it. They are also humble and gracious to listen to another person’s ideas, while at the same time understanding clearly what they want for their designs and why.
You can read more about being a successful product designer by reading our blog Traits of a Successful Product Designer, What You Need to Know by clicking here.

